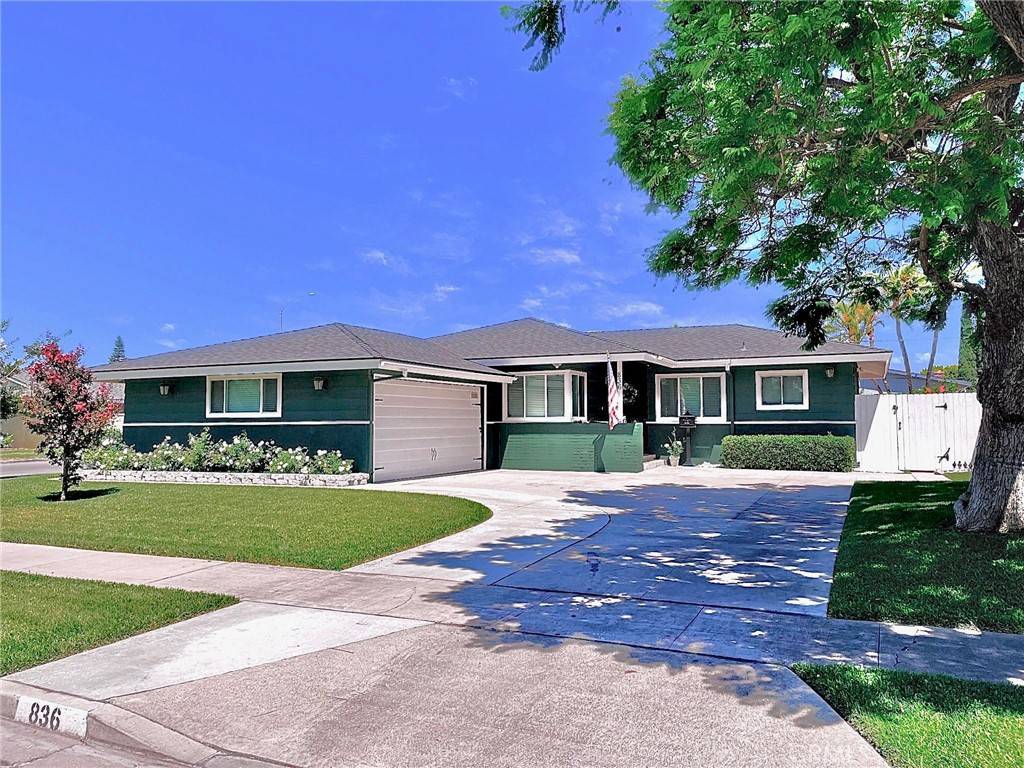For more information regarding the value of a property, please contact us for a free consultation.
Key Details
Sold Price $960,000
Property Type Single Family Home
Sub Type Single Family Residence
Listing Status Sold
Purchase Type For Sale
Square Footage 1,573 sqft
Price per Sqft $610
MLS Listing ID OC22096514
Sold Date 06/30/22
Bedrooms 3
Full Baths 2
HOA Y/N No
Year Built 1955
Lot Size 7,771 Sqft
Property Sub-Type Single Family Residence
Property Description
Welcome to your dream home! This gorgeous 1950's single-level ranch house is move in ready with many added upgrades, such as central A/C, an alarm system, water softener, reverse osmosis water filter, custom fencing, and professional landscaping. 3 bedrooms, plus a bonus room (converted garage that can be a 4th bedroom), and 2 full baths. An open concept with a stone fireplace in the living room and an integrated dining room that showcases the pristine hard wood floors. These are just a few of the many benefits this house has to offer. The charming original kitchen features a designer's touch of black and white checked porcelain tile flooring, white tile countertops, and white cabinets that accentuate the vintage vibe. A breakfast nook overlooks into the beautifully manicured front yard with a plush green lawn and iceberg white rose bushes that is maintained by a sprinkler system. If this isn't enough, the backyard is sure to take your breath away. The private resort-like feel is every homeowner's dream come true. The center of attention is the exquisite pebble tec pool with a pentair water cleaning system, arc shaped water jets, and fiber optics that illuminate this spectacular showpiece in the evening hours. It is surrounded by spacious concrete decking with a large diamond scored patio and a custom awning. A breathtaking ramada sits at the head of the pool and is a great place to relax and take in the gorgeous view. This tranquil paradise is enclosed with a custom white vinyl extended height fence surrounded by tropical foliage, palm trees, and uplighting. This home is located between two of the most famous amusement parks in the world making this home the cherry on top of the sundae.
Location
State CA
County Orange
Area 79 - Anaheim West Of Harbor
Rooms
Main Level Bedrooms 3
Interior
Interior Features Breakfast Area, Separate/Formal Dining Room, All Bedrooms Down, Bedroom on Main Level, Main Level Primary
Heating Central
Cooling Central Air
Flooring Tile, Vinyl, Wood
Fireplaces Type Gas, Living Room
Fireplace Yes
Appliance Dishwasher, Water Softener, Water Purifier
Laundry Inside
Exterior
Parking Features Concrete, Driveway
Fence Vinyl
Pool In Ground, Private
Community Features Curbs, Sidewalks
View Y/N Yes
View Pool
Porch Concrete, Covered, Patio
Private Pool Yes
Building
Lot Description Back Yard, Front Yard, Landscaped
Story One
Entry Level One
Sewer Public Sewer
Water Public
Architectural Style Ranch
Level or Stories One
New Construction No
Schools
Middle Schools Dale
High Schools Magnolia
School District Anaheim Union High
Others
Senior Community No
Tax ID 12624601
Security Features Security System
Acceptable Financing Contract
Listing Terms Contract
Financing Conventional
Special Listing Condition Standard
Read Less Info
Want to know what your home might be worth? Contact us for a FREE valuation!

Our team is ready to help you sell your home for the highest possible price ASAP

Bought with Richard Can iReal Estate Master



