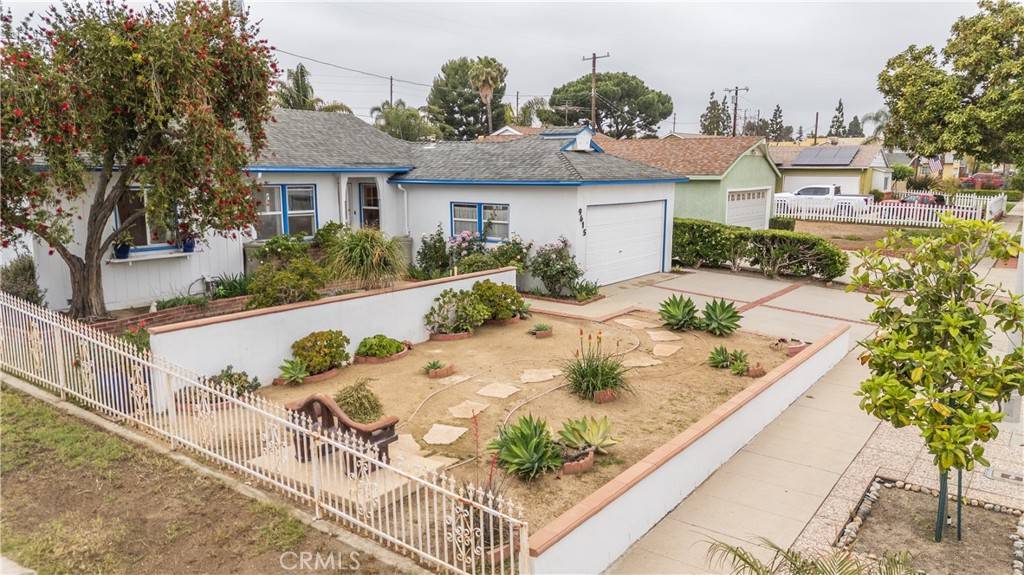UPDATED:
Key Details
Property Type Single Family Home
Sub Type Single Family Residence
Listing Status Pending
Purchase Type For Sale
Square Footage 1,253 sqft
Price per Sqft $597
MLS Listing ID SR25101638
Bedrooms 3
Full Baths 2
Construction Status Turnkey
HOA Y/N No
Year Built 1953
Lot Size 6,002 Sqft
Property Sub-Type Single Family Residence
Property Description
This beautiful home has been loved and cared for by the same owner for the last 42 years, and as soon as you lay your eyes on it, you'll immediately recognize the owner's true “Pride-Of-Ownership.” Here are just a few of its many fine features: The draught tolerant courtyard and lushly landscaped yard enhance its eye-catching curb appeal You'll step into a freshly painted 1,253 square foot open concept floor plan that is in “Move-In-Condition” with an aesthetic blend of refinished hardwood and tile flooring The spacious living room is bathed in natural light and has direct access to the covered entertainer's patio The family's cook is going to appreciate the kitchen's abundant cabinets, ample tile counters with full back-splash, custom-built breakfast alcove, and the convenience of the adjoining dining room Both bedrooms have efficient ceiling fans for easy cooling; Note the expanded portion of the living room can easily be restored back into the 3rd bedroom 2 renovated bathrooms Functionally located laundry The paid for solar panels will help keep your utility bills low Central heat & air for year-round comfort There's a handy pull down ladder for easy attic storage You're going to enjoy the backyard's privacy fencing, lush lawn, the myriad of rose bushes, and enclosed entertainer's patio Plenty of secure off street parking on the oversized concrete driveway and in the 2 car attached garage All of this is nestled on a large 6,000 square foot lot that is close to schools, shopping, grocery stores, and the 5 freeway Call now for all the details and I'll gladly arrange your private tour
Location
State CA
County Los Angeles
Area Arl - Arleta
Zoning LAR1
Rooms
Main Level Bedrooms 1
Interior
Interior Features Breakfast Area, Ceiling Fan(s), Crown Molding, Tile Counters, Bar, All Bedrooms Down
Heating Central
Cooling Central Air, Attic Fan
Fireplaces Type None
Fireplace No
Laundry In Garage
Exterior
Garage Spaces 2.0
Garage Description 2.0
Fence Excellent Condition
Pool None
Community Features Sidewalks, Valley
View Y/N Yes
View Neighborhood
Total Parking Spaces 2
Private Pool No
Building
Lot Description Front Yard, Garden, Sprinklers In Rear, Sprinklers In Front, Lawn, Landscaped, Sprinklers Timer, Sprinkler System
Dwelling Type House
Story 1
Entry Level One
Sewer Public Sewer
Water Public
Level or Stories One
New Construction No
Construction Status Turnkey
Schools
School District Los Angeles Unified
Others
Senior Community No
Tax ID 2644019008
Acceptable Financing Cash, Conventional, FHA, VA Loan, VA No Loan, VA No No Loan
Green/Energy Cert Solar
Listing Terms Cash, Conventional, FHA, VA Loan, VA No Loan, VA No No Loan
Special Listing Condition Standard
Virtual Tour https://www.youtube.com/watch?v=S3jFCNd--hQ




